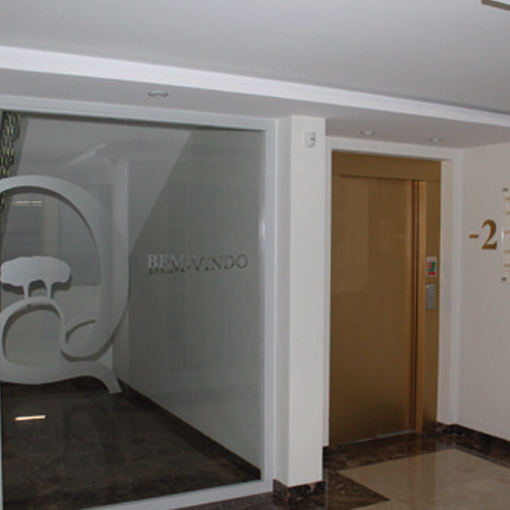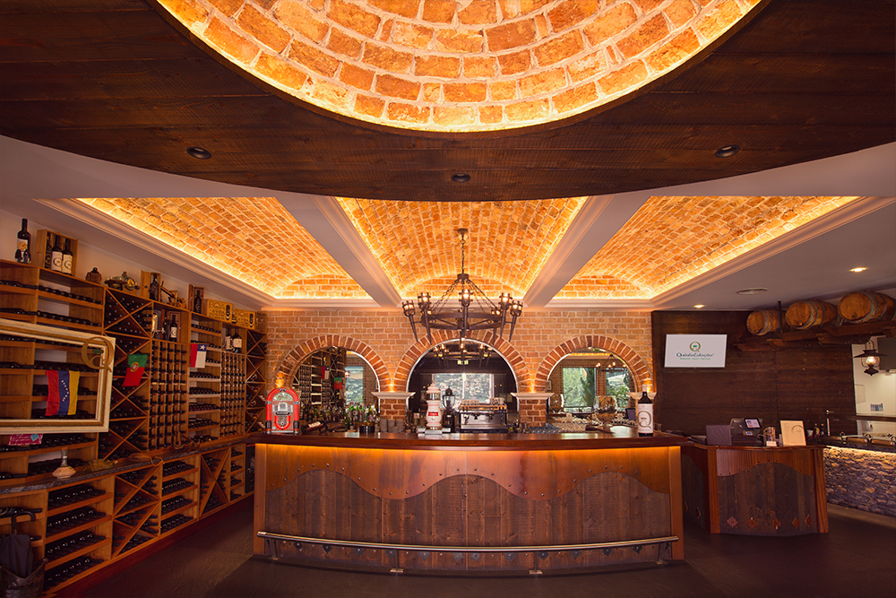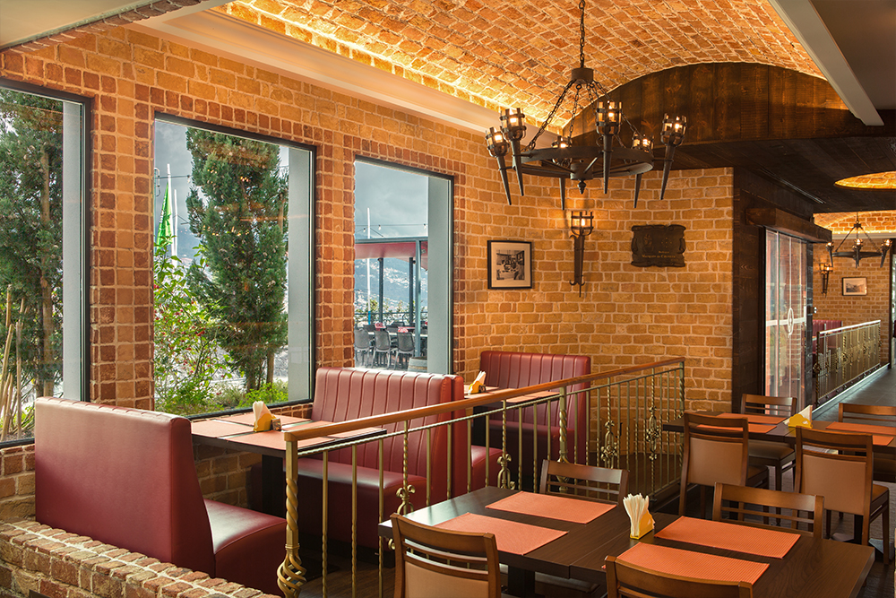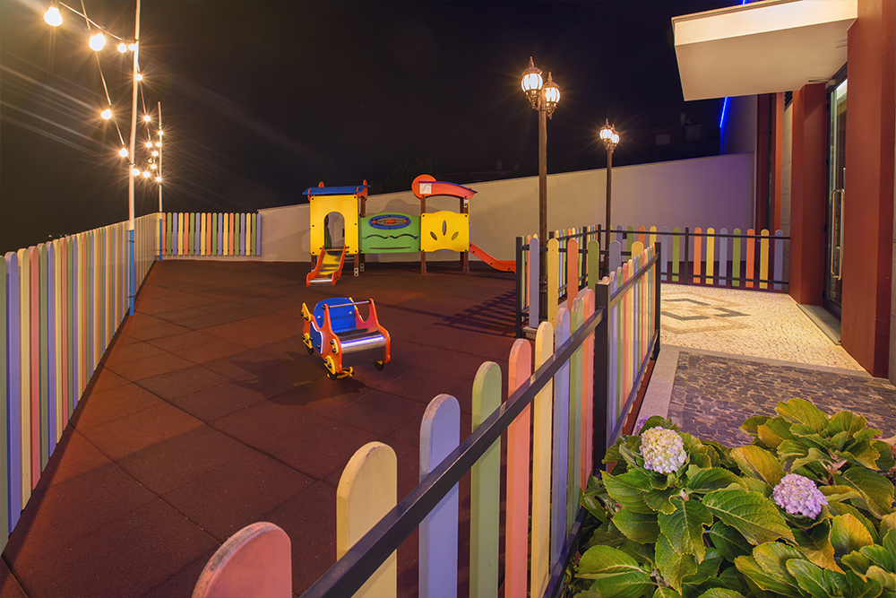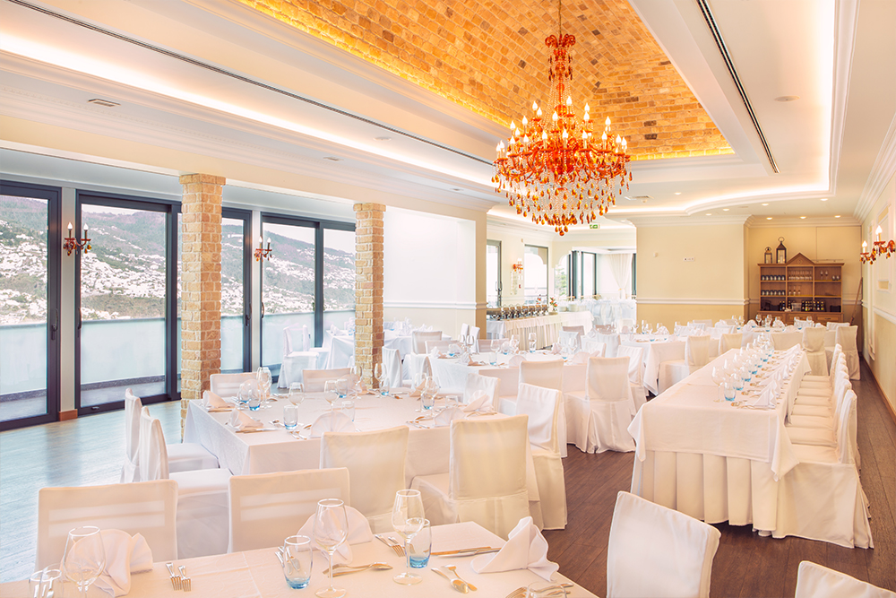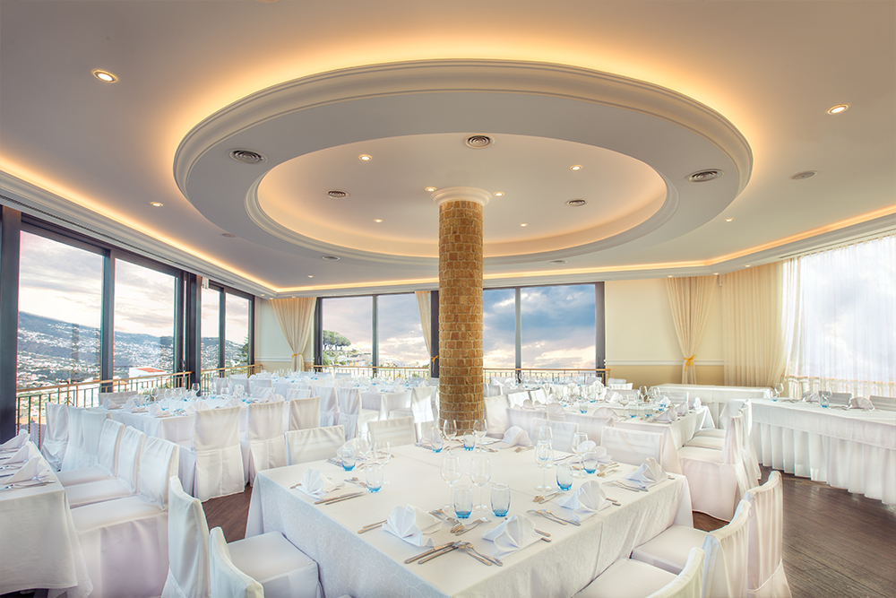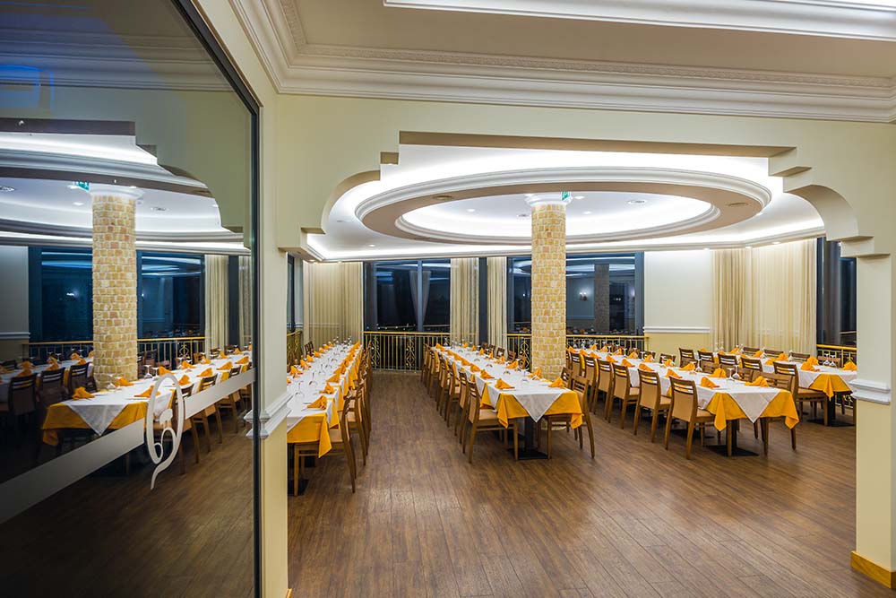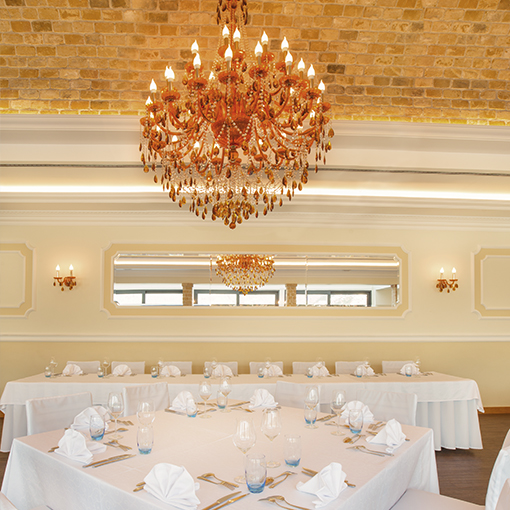Our Spaces
The Quinta Estação Restaurant has been designed to offer maximum comfort and refinement to all its visitors throughout the year.
-1 st and -2nd Basement
FREE PARKING
Space: Two free covered parks
Capacity: 120 Light vehicles and motorcycles
Functionality: Direct access to the inside area of the building by stairs or elevator
Space: Two free covered parks
Capacity: 120 Light vehicles and motorcycles
Functionality: Direct access to the inside area of the building by stairs or elevator
0 Floor (Ground Floor)
QUINTA ESTAÇÃO CENTRAL ZONE
Interior Space: Autumn room, Living room area (american style), Bar, Wine cellar, Grill and kitchen.
Outside Area: Terrace outdoor, children´s playground and garden area.
Capacity: Inside (90 / Pers.) outsider (80 / Pers.) - Total of 170 People
The central zone of the Restaurant consists of different service areas: The central zone with the bar, the wine cellar and a relaxing area with american countertops tables, to the north the kitchen and the grill and to the south by the Salon Autumn for the service a la Carte.
Interior Space: Autumn room, Living room area (american style), Bar, Wine cellar, Grill and kitchen.
Outside Area: Terrace outdoor, children´s playground and garden area.
Capacity: Inside (90 / Pers.) outsider (80 / Pers.) - Total of 170 People
The central zone of the Restaurant consists of different service areas: The central zone with the bar, the wine cellar and a relaxing area with american countertops tables, to the north the kitchen and the grill and to the south by the Salon Autumn for the service a la Carte.
1st Floor
Space: Spring Salon and Summer Salon
Capacity: Summer Salon, between 30 to 70 people and Spring Salon between 60 and 120 people
Observations: Fantastic view over Funchal
This space is prepared for ceremonial events: weddings, baptisms, first communions, anniversaries, corporate events, associations, dinners or period lunches, business lunches, business meetings, conferences or others.
Capacity: Summer Salon, between 30 to 70 people and Spring Salon between 60 and 120 people
Observations: Fantastic view over Funchal
This space is prepared for ceremonial events: weddings, baptisms, first communions, anniversaries, corporate events, associations, dinners or period lunches, business lunches, business meetings, conferences or others.
2nd Floor
Space: Viewpoint with panoramic view of Funchal and its peaks
Capacity: Prepared to receive up to 60 people
Observations: Fantastic view over Funchal
This space can also be used in special events as a welcome drink zone.
Capacity: Prepared to receive up to 60 people
Observations: Fantastic view over Funchal
This space can also be used in special events as a welcome drink zone.





